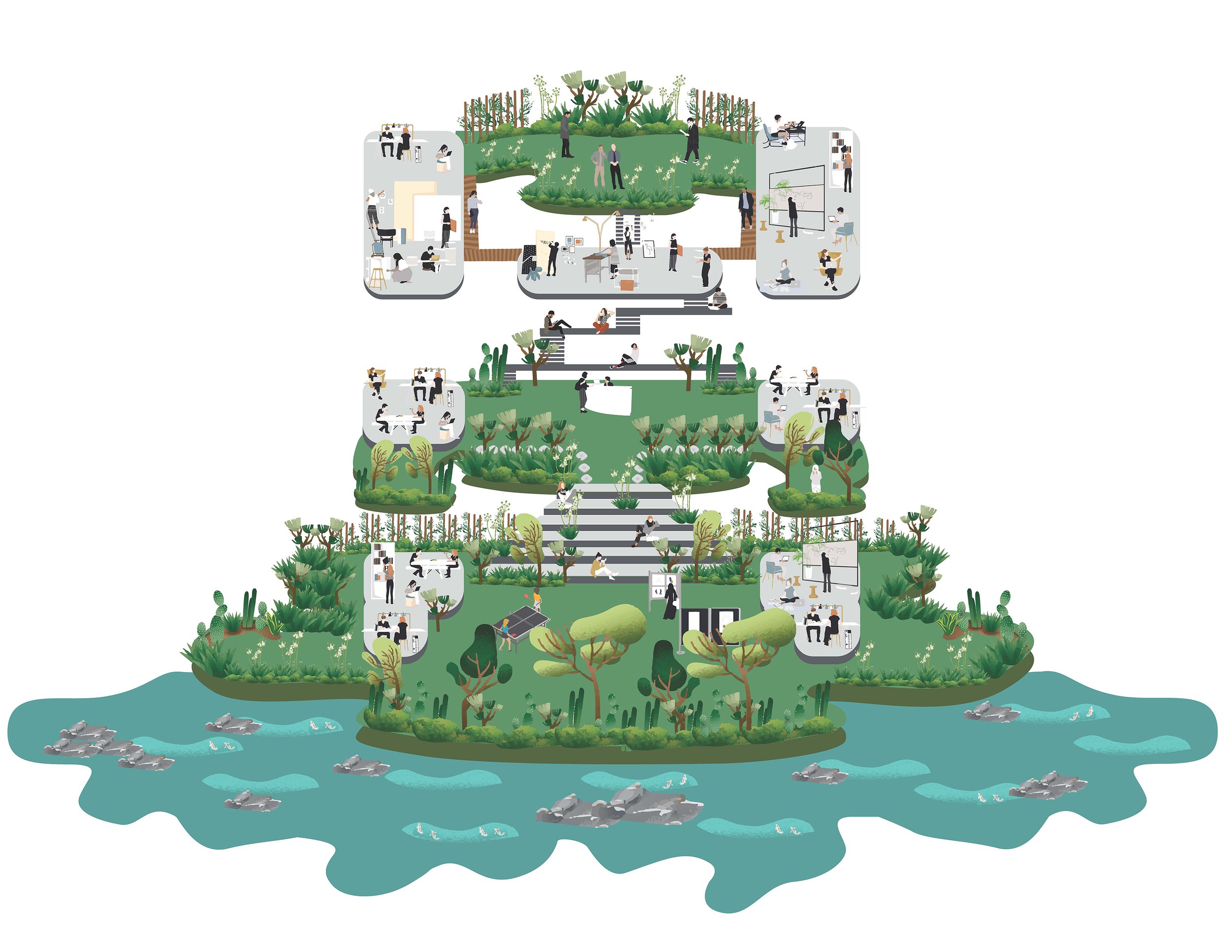
The Serene Synergy | Spring 2019 | CEPT Excellence Award Winner
CEPT University
The Serene Synergy
The intervention needed to provide spaces which could connect the two contrasting realms: the formal Architect's office and the more informal public recreational and exhibition spaces. The office building is a composition of two parallel bays accommodating the departments across a central lush landscape bridging the bays; the landscape providing an informal platform connecting the entire office vertically, as well as horizontally. With a lightweight roof as a massive overhang and the north-south connectivity, these spaces allow for interactions, creating a welcoming shaded environment with views to the river, making the entire experience dynamic and flexible. The cascading exhibition spaces, with multiple points of entry, provide a gradual descent to the river and viewing pockets at every step.
The project looks at offices not as compartments of spaces, but areas providing different experiences. Addressing the inherent nature of us designers, who like to have the option of toggling between a plethora of spaces: be it playful, formal, open, closed, isolated or public, the design aims to provide these little nooks and corners of comfort, collaboration and curiosity.
Tools: SketchUp, AutoCAD, Adobe Creative Suite, Procreate












