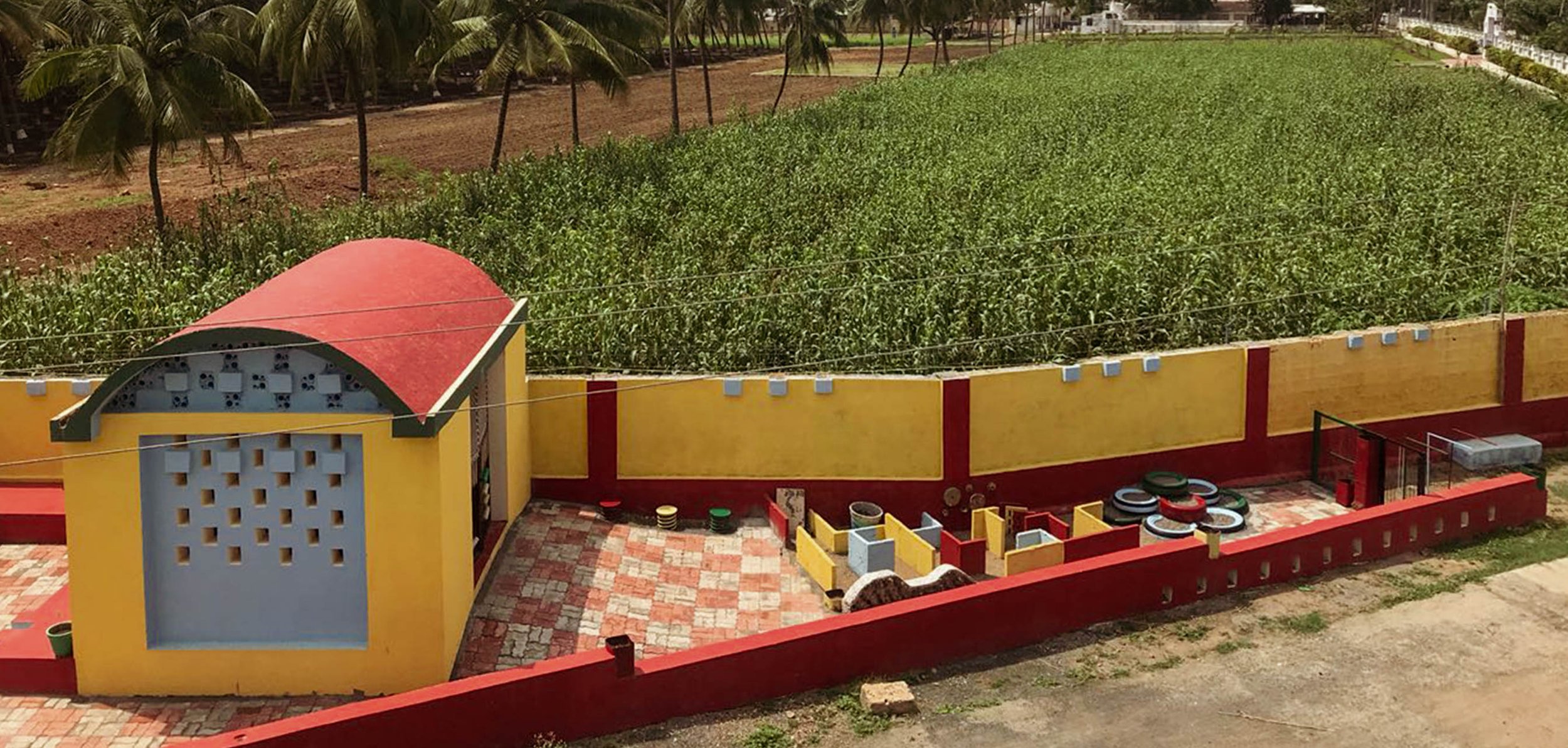
Handmade 1.0 | December 2016
Badalpara, Gujarat, India
In collaboration with Compartment S4
Hand Made 1.0
The project entails an extension of anganwadi or pre-primary school situated in a village near Gir forest, Gujarat. The design required multipurpose room as a classroom, reading space or lunch room. It is designed using local materials and labor for construction.
All materials and skills for construction are procured from within a 3km radius of the site. The building is designed to use stones from around the site, materials like clay tiles made from the village potter, panels from the weavers and local fabricators and other recyclable waste. The Wardha clay-tile roof is introduced not only to keep the building cool during harsh summer months, but also for it to behave as a cheap repeatable module for the village.
The building is thus designed as a prototype for the village to adopt from.
Tools: AutoCAD, SketchUp, Adobe Creative Suite, Keynote, Fabrication Tools






















