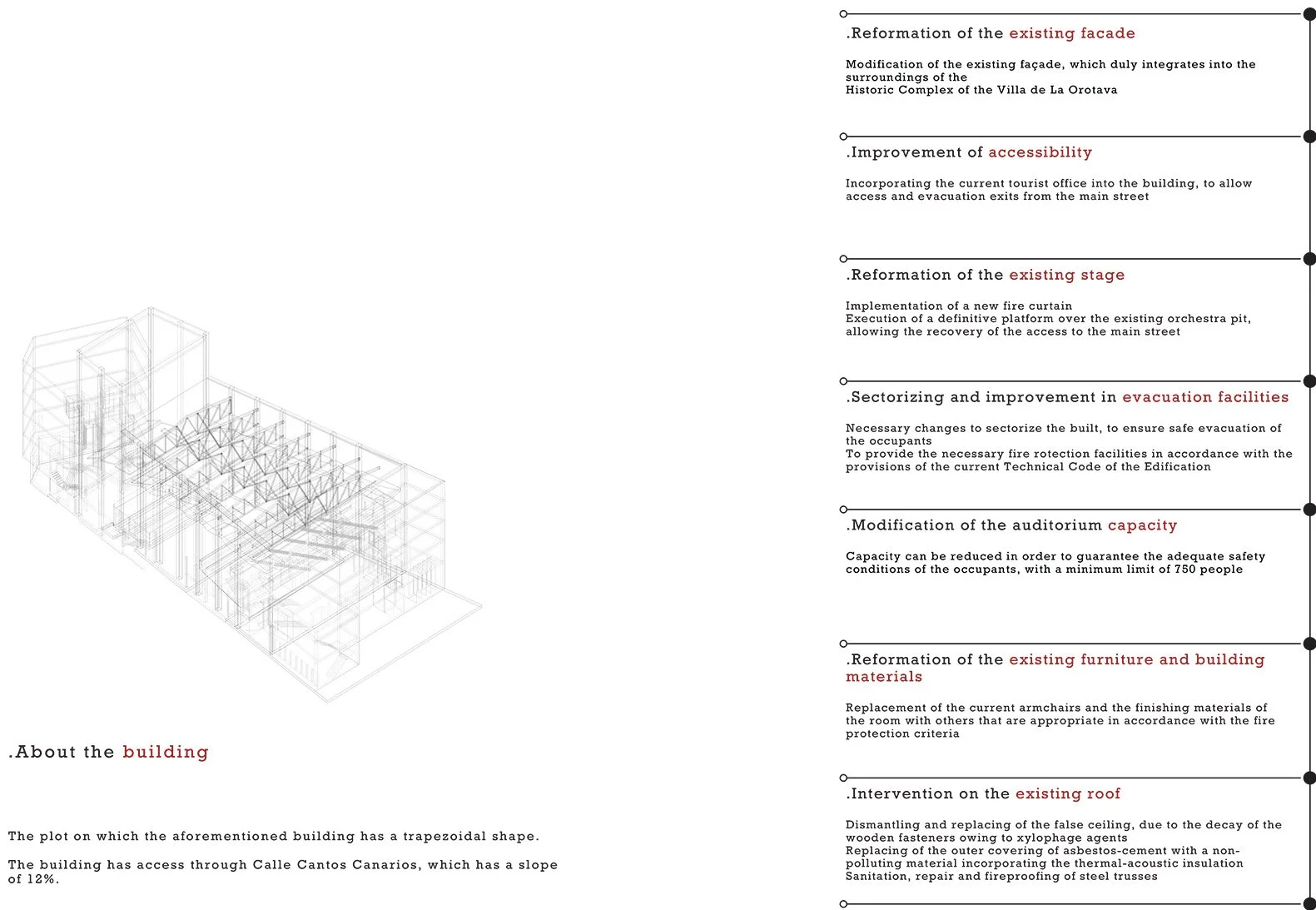
Architecture Internship | Fall 2019
Menis Arquitectos
The office
Situated in the tropical island of Tenerife, the office strives to use natural materials and is always keen on exploring new ways of incorporating the readily available natural materials into built forms. Keeping in mind the traditional roots and culture, the office tries to maintain a balance, not only through its architecture, but also through its cosmopolitan family of architects, engineers and interns from around the world, providing the much needed exposure, channeling new discussions, enhancing conversations, and inviting ideas.
Tools: AutoCAD, Rhino 3D, ArchiCAD, Abode Creative Suite, Fabrication Tools, Figma, WIX, Keynote, Model Making Tools









