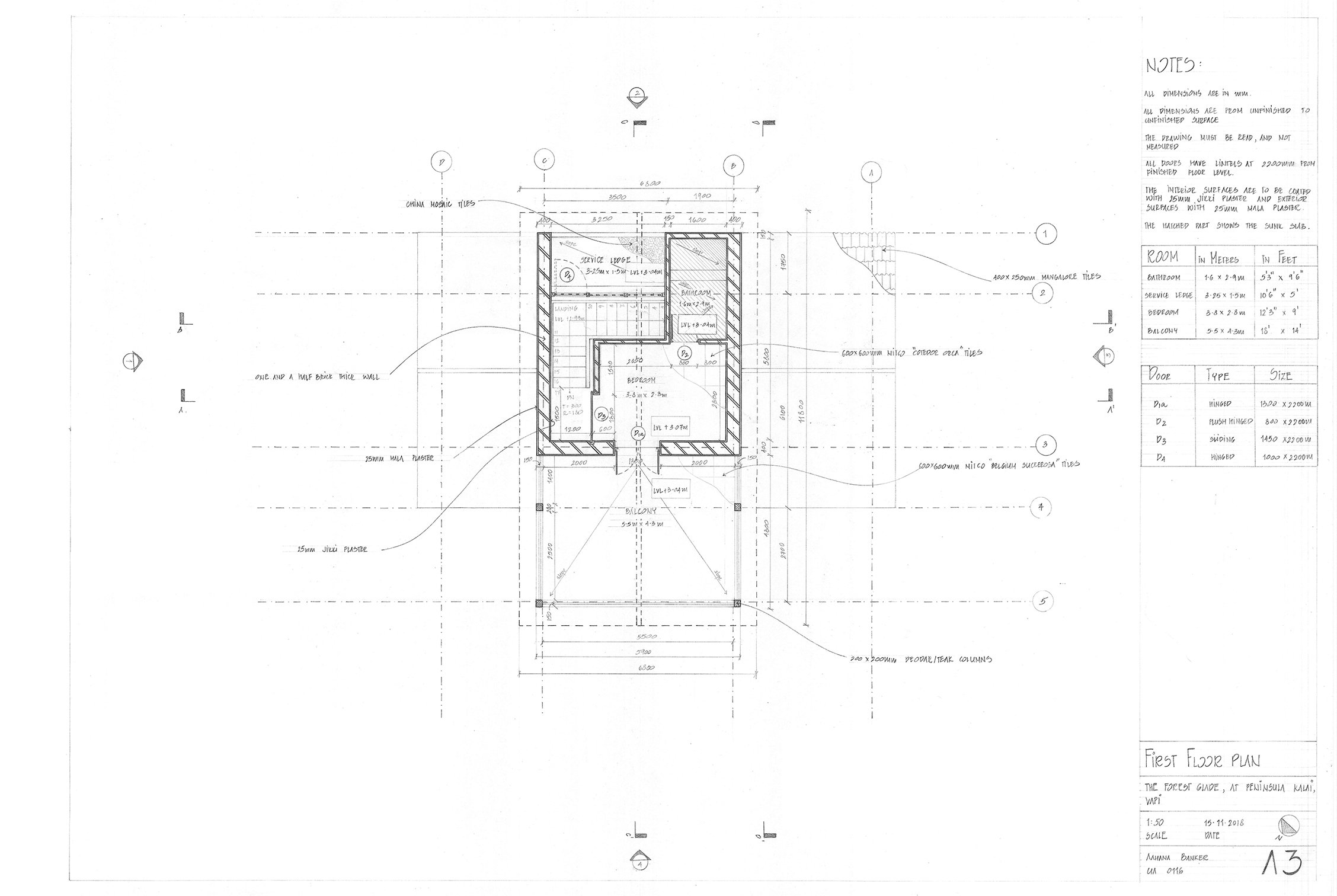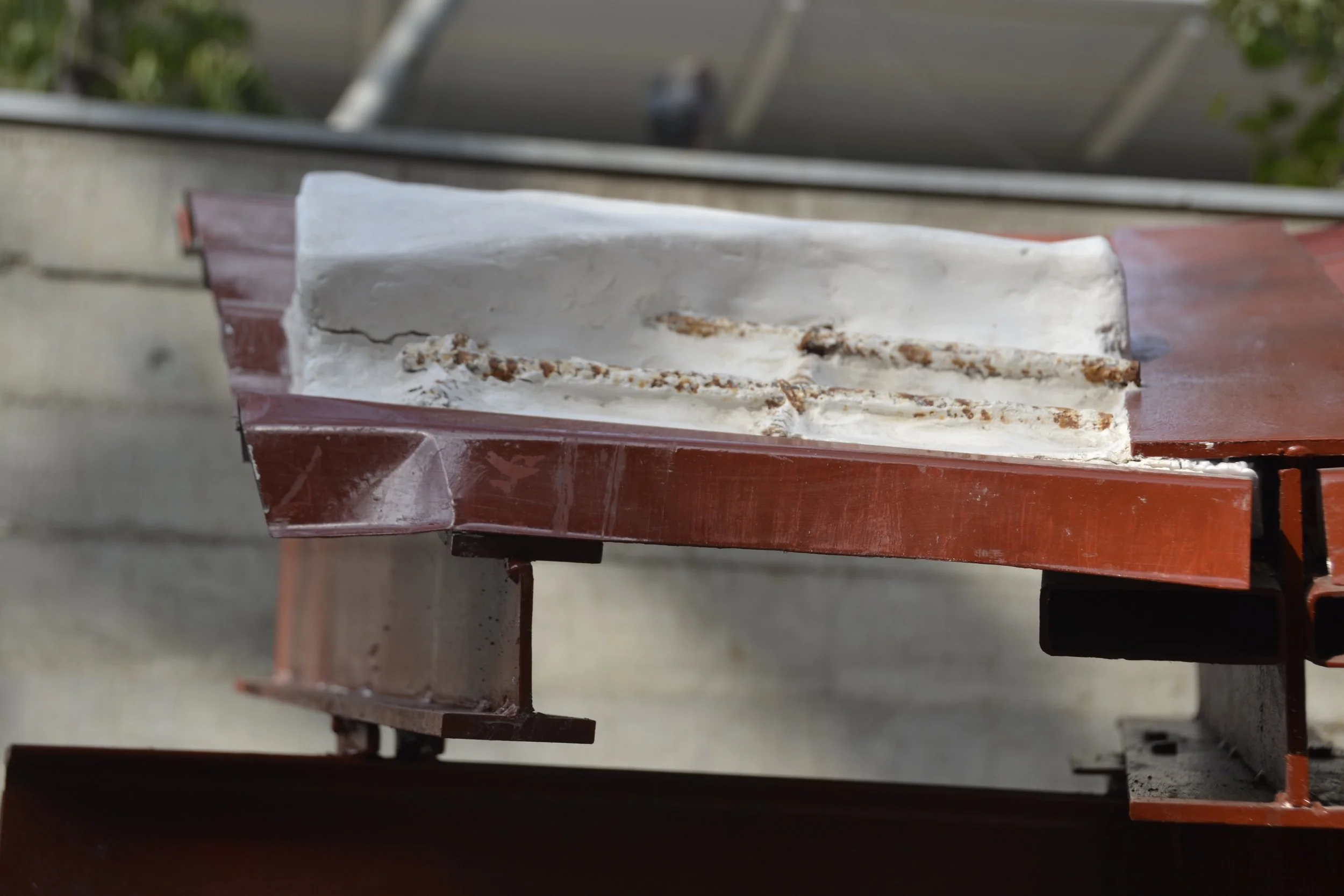
Visamo: The Retreat | Fall 2019
CEPT University
The studio aimed at bridging the gap between academics and construction practices, preparing students to take on challenges in an informed manner, when translating ideas into reality.
It touched upon working with artisans on site, communicating through detailed elaborate hand drafted drawings, learning from on site discussions and interactions. The design project was limited to a smaller scale to facilitate better resolution and detailing. A junction detail, blown up with detailed specifications was given to a fellow student to execute on an actual scale.
Tools: AutoCAD, SketchUp, Adobe Creative Suite, Procreate, Hand Drafting Tools, Fabrication Tools
The site posed different opportunities as well as problems and every step decided the logic and workability of the design. It being a coastal site, air circulation and well it connected spaces became the pillars around which the design evolved.
Situated in Kalai, an entire grove of custard apples, with the beach on one side, the site posed different opportunities as well as problems. From the reaction to the climate, to responding to heavy rains, every single step decided the logic and workability of the building. I realized how my design evolved from a massy concrete bowl into something that I had derived based on observing, learning and experiencing the local houses, the nearby buildings and by revisiting the site. I started picturing myself in the spaces, and began to alter them accordingly, with an aim of creating flexible spaces which would cater to the varying climatic conditions on site. From the insects and mosquitos on site to using the local teakwood to give better results, my design decisions were now channeled based on my observations, as well as discussions with the site supervisor at my construction site.
Diary Entries
“What initially felt more like road trips, slowly began to make sense, as I started to understand how communication played a major role and how across one single city, depending on the client and the amount of money involved, the work ethics changed drastically.
Since each of the sites were peculiar in their own way, right from the scale, to the hierarchy of people involved, we got a large spectrum of onsite situations. It was also interesting how my body language and gestures changed over time, may it be as basic as learning to visualize in feet and inches, or the local terminologies which helped break the ice with the people on site.
Another major advantage of designing and having this site visits in parallel, was that I was able to discuss my project and queries with the people on site. From fixing in windows to planning ahead in time for pipes, from working with multiple agencies, to preplanning and providing drawings on time, things started becoming clear to me as I saw it happen around me.
“Conversations with the contractor and site supervisor revealed how the relationship between each agency played a major role in the finishing touches and completion of the projects. Seeing all this happening right in front of me gave rise to a lot of thinking as I started to also focus on the materials, their procurement and the site environment. This led to various discourses regarding the “sustainability” of a material, its availability and procurement and the local knowledge of various construction practices. I started thinking of how the material would be procures, about its human footprint on site, its reaction to the climatic conditions, storage, as well as its relationship to the existing lush green cover.
A visit to the nearby village also gave me some clarity of the local practices and building methods, materials used, as well as the kind of spaces. Most houses traditionally used brick construction with timber roofs to shade the buildings from heavy rainfall, and had connected, well ventilated spaces. In a humid, coastal site such as mine, air circulation and connected well lit, ventilated spaces became the pillars around which my design evolved.”
“Comparing my approach to the site pre and post visiting the construction sites, I started to realize how I had only prioritized on something that I had imagined, without taking into consideration the climate and the environment.”
“I realized the need for that balance between the existing and the built, and visits to my construction site proved that it was possible, and with utmost care too, causing least disturbance to the environment.”
“My building is oriented towards the North, having my kitchen and the study area facing the ocean. These spaces have folding doors which can transform the space into a semi open space, when necessary, with the rooms leaking out into the balcony. The main entrance is in the form of an open porch, with an idea of shifting the living room to the outside, with a direct connect to nature. The sleeping space on the first floor is more of a closed space, spilling out to a large balcony.”

































